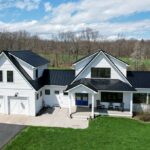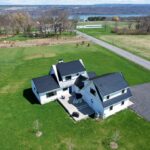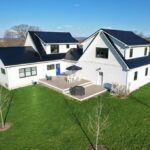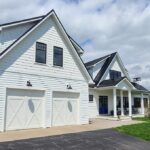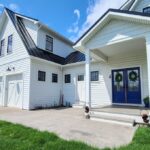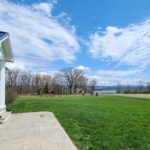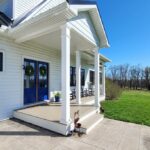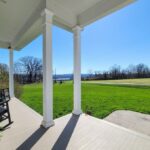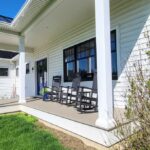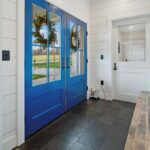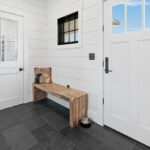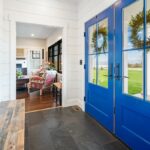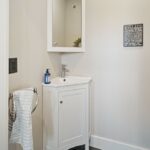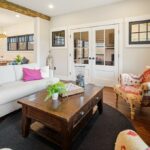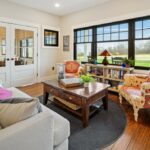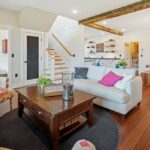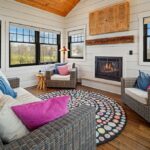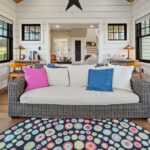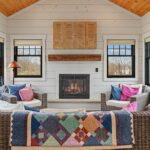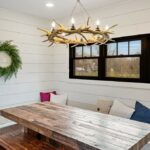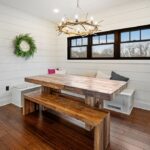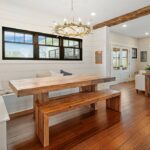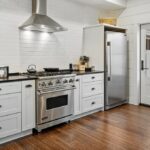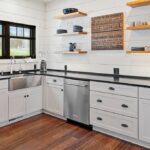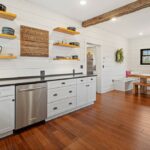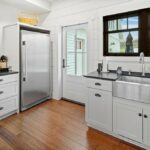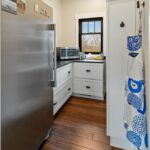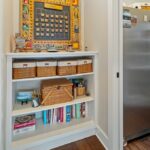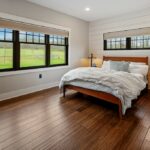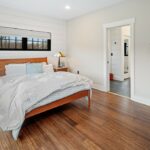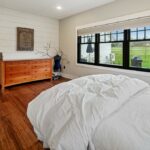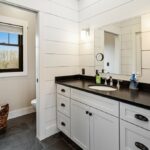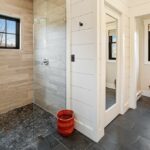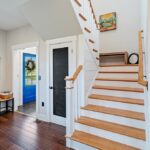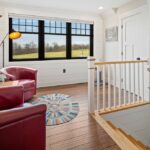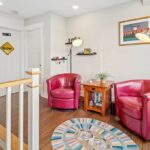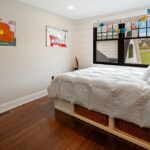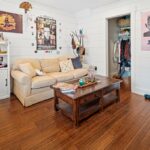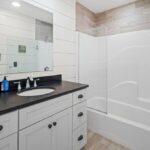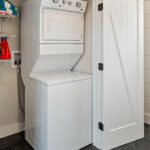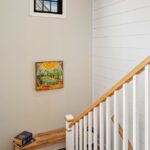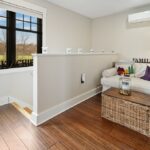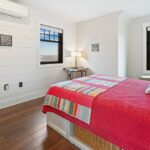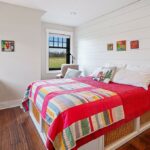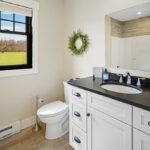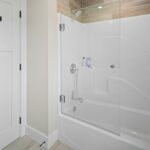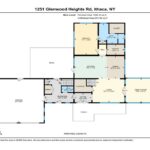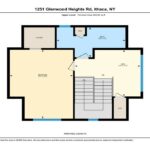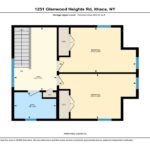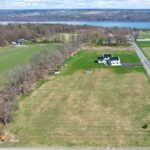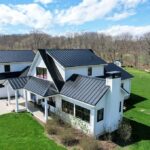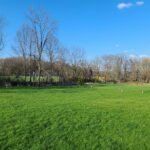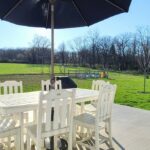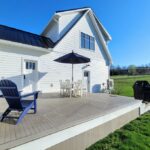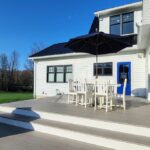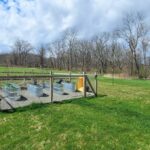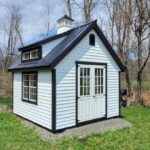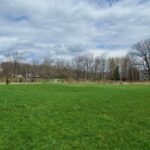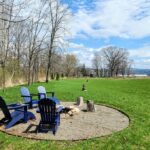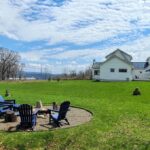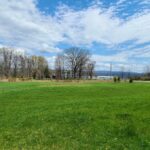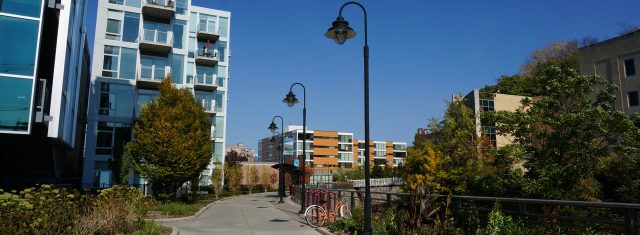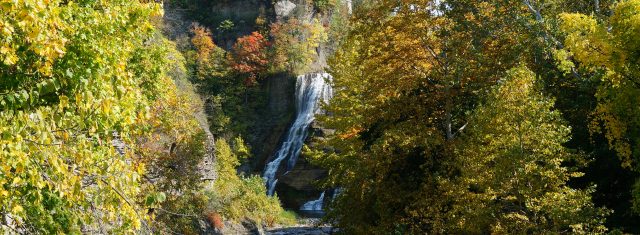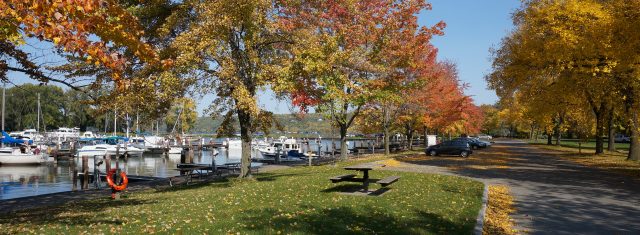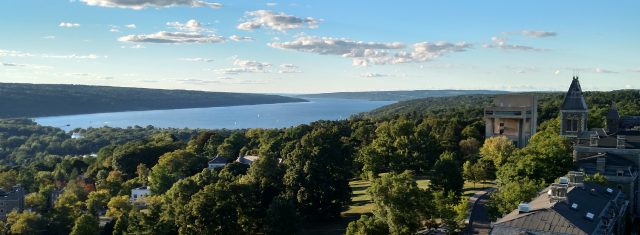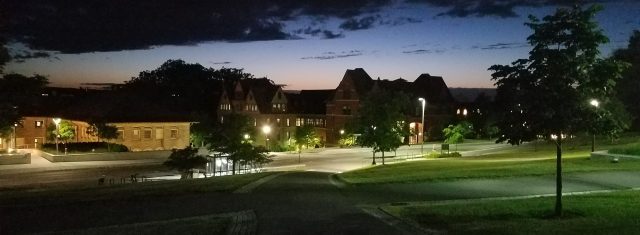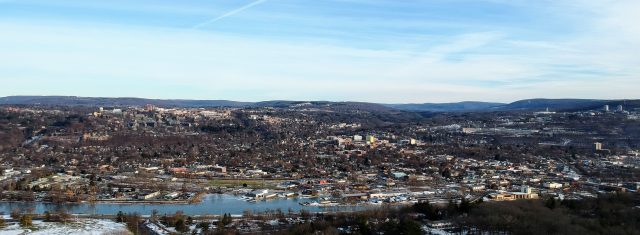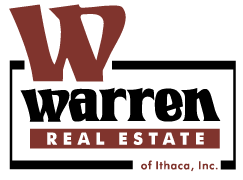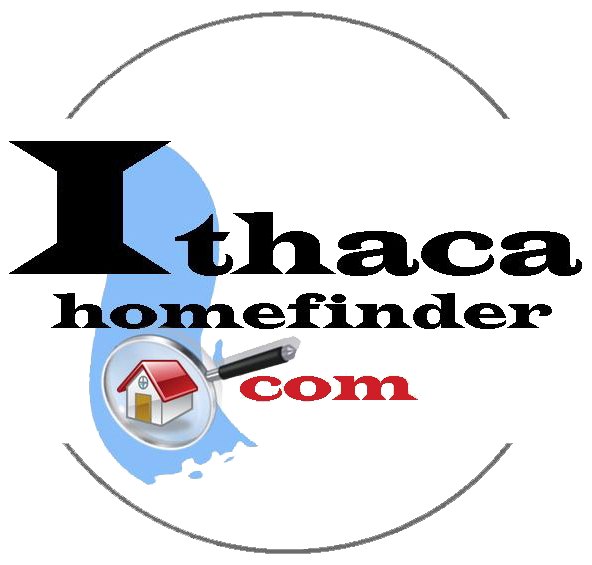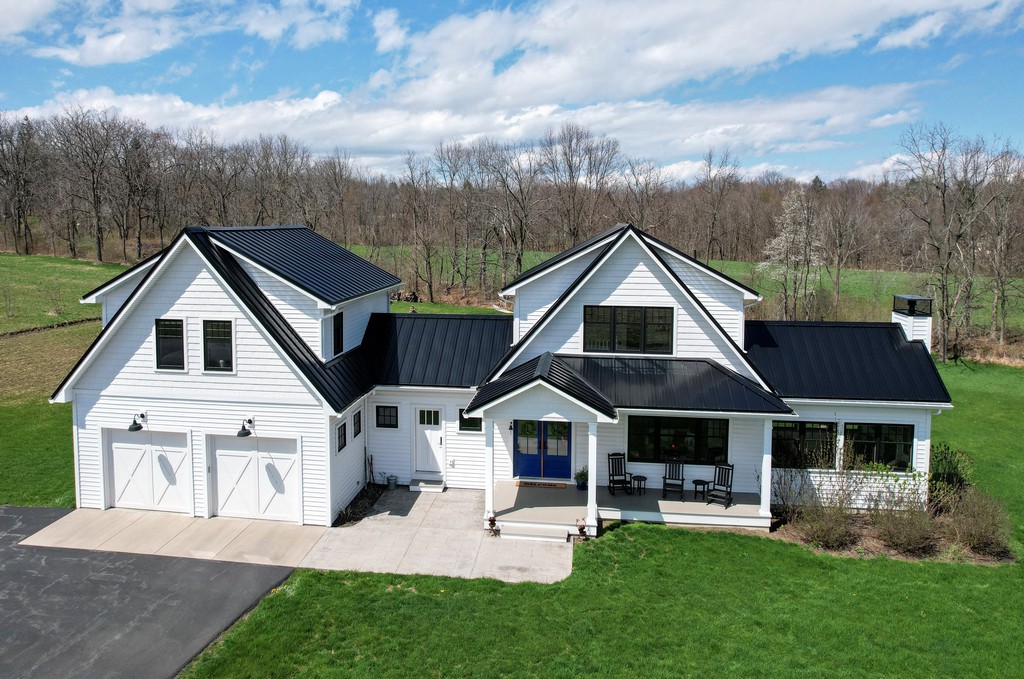
Property Details:
Nestled amidst picturesque open sky vistas, this stunning modern farmhouse epitomizes contemporary elegance fused with country charm. With meticulous attention to detail and high-quality finishes throughout, this 4-bedroom, 3.5-bath retreat offers a serene escape from the hustle and bustle of city life. Enjoy light-filled living spaces with shiplap walls, rich bamboo floors, exposed hand hewn wood, craftsman style doors and trim, over 45 windows and endless charm. Entertain effortlessly in the sun-drenched family room, complete with a gas fireplace, sandstone hearth and natural wood vaulted ceilings. Discover serenity in your main-level primary suite, harmonizing seamlessly with the house, offering tranquil backyard views, plus bath with wood grain embossed tiles, quartz vanity top, and radiant in-floor heating. In this country farmhouse kitchen high-end appliances shine against shaker-style cabinets and black quartz counters, while a classic subway tile adds elegance. A large walk-in pantry provides ample storage, combining practicality with rustic appeal. Upstairs, discover multiple bedroom areas, lounge spaces, and a guest suite, offering flexible living arrangements. With two individual staircases and private bedroom spaces, this home effortlessly combines privacy and comfort. Outside, enjoy the vast composite rear deck, sweeping covered front porch, and pattern-stamped concrete patio, offering the perfect setting for outdoor entertaining or simply soaking in the serene surroundings. Fire pit for evening campfires, get togethers or just deep thought and solitude. Large yard space with plenty of room for gardens and overall outside fun. Matching shed doubles as a bunkhouse escape! All on 3.95 acres in a location close to the Black Diamond Trail, Taughannock Falls, Cass Park, Cayuga Medical, wineries and the City of Ithaca. A real gem embracing striking and timeless black and white styling!
- 4 Bedrooms
- 3.5 baths
- Main level primary suite
- Luxurious bathroom
- Heated floor
- Walk-in closet
- Dual upper floor bedroom sections
- Two individual staircases
- Each with lounge area and bath
- Guest room
- Formal tiled entry
- Mudroom with front and rear doors
- Main level laundry
- Vaulted natural wood ceilings
- Gas fireplace
- Sandstone hearth
- LED recessed soft lighting
- Exposed hand hewn wood
- 45 windows
- Rich bamboo floors
- Shaker style cabinets
- Craftsman doors and trim
- Quartz counters and vanities
- Built-in benches with storage
- Antler chandelier
- Subway tile wall
- Walk in pantry with quartz
- Viking stove
- 2 car garage
- Full basement with egress windows
- Pattern stamped patio
- Composite decked covered front porch
- Expansive rear composite deck
- Barn style garage doors
- Central air
- Heat pumps
- 3.95 acres
- Shed
- Fire pit
- Garden space

